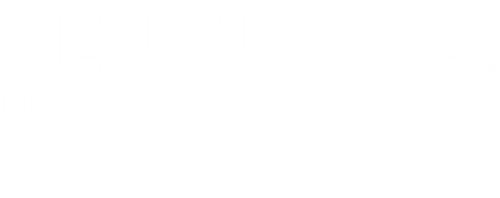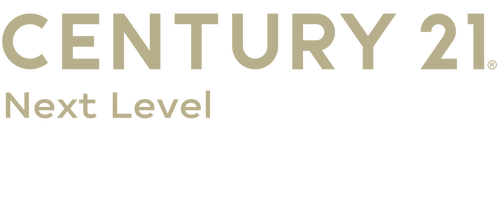


Listing Courtesy of:  STELLAR / Century 21 Next Level / Waleska Ramos - Contact: 407-969-0016
STELLAR / Century 21 Next Level / Waleska Ramos - Contact: 407-969-0016
 STELLAR / Century 21 Next Level / Waleska Ramos - Contact: 407-969-0016
STELLAR / Century 21 Next Level / Waleska Ramos - Contact: 407-969-0016 746 Terra Lago Street Davenport, FL 33897
Active (406 Days)
$319,990
MLS #:
S5090956
S5090956
Taxes
$2,631(2022)
$2,631(2022)
Lot Size
3,324 SQFT
3,324 SQFT
Type
Townhouse
Townhouse
Year Built
2005
2005
County
Polk County
Polk County
Listed By
Waleska Ramos, Century 21 Next Level, Contact: 407-969-0016
Source
STELLAR
Last checked Dec 24 2024 at 4:27 PM GMT+0000
STELLAR
Last checked Dec 24 2024 at 4:27 PM GMT+0000
Bathroom Details
- Full Bathrooms: 3
Interior Features
- Furnished
- Appliances: Dishwasher
- Ceiling Fans(s)
- Appliances: Disposal
- Appliances: Microwave
- Appliances: Dryer
- Thermostat
- Appliances: Range
- Appliances: Refrigerator
- Appliances: Washer
- Solid Surface Counters
- Eat-In Kitchen
- Kitchen/Family Room Combo
Subdivision
- Regal Palms At Highland Reserve Ph 03
Property Features
- Foundation: Slab
Heating and Cooling
- Electric
- Central Air
Homeowners Association Information
- Dues: $638/Monthly
Flooring
- Carpet
- Ceramic Tile
Exterior Features
- Block
- Stucco
- Wood Frame
- Roof: Shingle
Utility Information
- Utilities: Public, Water Connected, Bb/Hs Internet Available, Electricity Connected, Sewer Connected, Cable Available
- Sewer: Public Sewer
School Information
- Elementary School: Citrus Ridge
- Middle School: Citrus Ridge
- High School: Davenport High School
Parking
- Driveway
Stories
- 2
Living Area
- 1,856 sqft
Additional Information: Next Level | 407-969-0016
Location
Estimated Monthly Mortgage Payment
*Based on Fixed Interest Rate withe a 30 year term, principal and interest only
Listing price
Down payment
%
Interest rate
%Mortgage calculator estimates are provided by C21 Next Level and are intended for information use only. Your payments may be higher or lower and all loans are subject to credit approval.
Disclaimer: Listings Courtesy of “My Florida Regional MLS DBA Stellar MLS © 2024. IDX information is provided exclusively for consumers personal, non-commercial use and may not be used for any other purpose other than to identify properties consumers may be interested in purchasing. All information provided is deemed reliable but is not guaranteed and should be independently verified. Last Updated: 12/24/24 08:27





Description