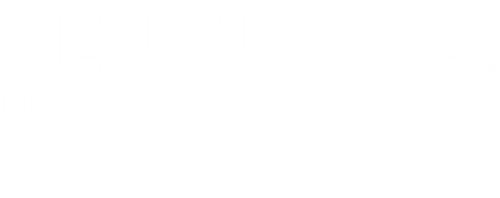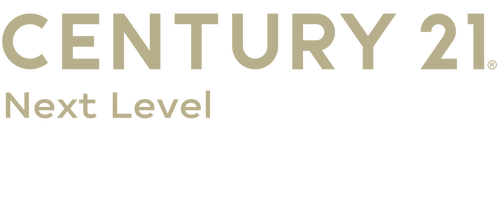
Sold
Listing Courtesy of:  STELLAR / Century 21 Next Level Realty - Contact: 407-969-0016
STELLAR / Century 21 Next Level Realty - Contact: 407-969-0016
 STELLAR / Century 21 Next Level Realty - Contact: 407-969-0016
STELLAR / Century 21 Next Level Realty - Contact: 407-969-0016 9606 Rivers Bend Court Orlando, FL 32825
Sold on 07/11/2025
$310,000 (USD)
MLS #:
S5103718
S5103718
Taxes
$3,627(2023)
$3,627(2023)
Lot Size
0.25 acres
0.25 acres
Type
Single-Family Home
Single-Family Home
Year Built
1997
1997
County
Orange County
Orange County
Listed By
Waleska Ramos Rodriguez, Century 21 Next Level Realty, Contact: 407-969-0016
Bought with
Maritza Rodriguez, Vista Homes Realty LLC
Maritza Rodriguez, Vista Homes Realty LLC
Source
STELLAR
Last checked Jan 31 2026 at 5:10 AM GMT+0000
STELLAR
Last checked Jan 31 2026 at 5:10 AM GMT+0000
Bathroom Details
- Full Bathrooms: 2
Interior Features
- Solid Surface Counters
- Walk-In Closet(s)
- Appliances: Refrigerator
- Ceiling Fans(s)
- Open Floorplan
- Appliances: Disposal
- Appliances: Microwave
- Appliances: Range
- Eat-In Kitchen
Subdivision
- Rivers Edge Pt Rep
Property Features
- Foundation: Slab
- Foundation: Block
Heating and Cooling
- Electric
- Central Air
Homeowners Association Information
- Dues: $186/Monthly
Flooring
- Other
Exterior Features
- Block
- Stucco
- Roof: Shingle
Utility Information
- Utilities: Cable Available, Other, Water Source: Public, Electricity Available
- Sewer: Septic Tank
School Information
- Elementary School: Union Park Elem
- Middle School: Union Park Middle
- High School: University High
Living Area
- 1,122 sqft
Listing Price History
Date
Event
Price
% Change
$ (+/-)
Oct 21, 2024
Price Changed
$304,990
-2%
-$5,000
Sep 04, 2024
Price Changed
$309,990
-2%
-$5,000
Aug 12, 2024
Price Changed
$314,990
-2%
-$5,000
Jul 01, 2024
Price Changed
$319,990
-3%
-$10,000
May 16, 2024
Listed
$329,990
-
-
Additional Information: Century 21 Next Level Realty | 407-969-0016
Disclaimer: Listings Courtesy of “My Florida Regional MLS DBA Stellar MLS © 2026. IDX information is provided exclusively for consumers personal, non-commercial use and may not be used for any other purpose other than to identify properties consumers may be interested in purchasing. All information provided is deemed reliable but is not guaranteed and should be independently verified. Last Updated: 1/30/26 21:10





Description