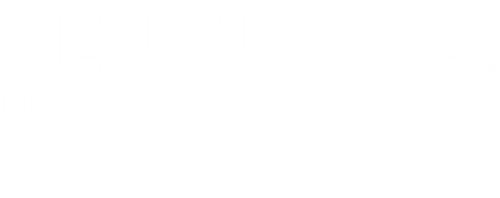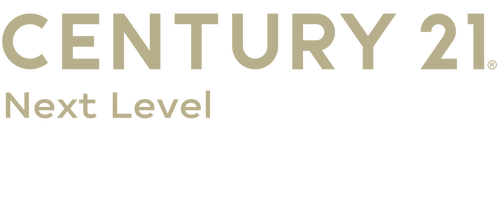
Sold
Listing Courtesy of:  STELLAR / Trinity Family Builders LLC
STELLAR / Trinity Family Builders LLC
 STELLAR / Trinity Family Builders LLC
STELLAR / Trinity Family Builders LLC 6116 Success Way St Cloud, FL 34771
Sold on 08/27/2025
$425,000 (USD)
MLS #:
O6262027
O6262027
Lot Size
5,750 SQFT
5,750 SQFT
Type
Single-Family Home
Single-Family Home
Year Built
2024
2024
Style
Contemporary
Contemporary
County
Osceola County
Osceola County
Listed By
Stephen Wood, Trinity Family Builders LLC
Bought with
Sonia Rivera, Century 21 Next Level Realty
Sonia Rivera, Century 21 Next Level Realty
Source
STELLAR
Last checked Jan 30 2026 at 11:59 PM GMT+0000
STELLAR
Last checked Jan 30 2026 at 11:59 PM GMT+0000
Bathroom Details
- Full Bathrooms: 2
Interior Features
- Kitchen/Family Room Combo
- Solid Surface Counters
- Walk-In Closet(s)
- Appliances: Dishwasher
- Appliances: Electric Water Heater
- Appliances: Refrigerator
- Open Floorplan
- Appliances: Disposal
- Appliances: Microwave
- Appliances: Range
- Appliances: Ice Maker
Subdivision
- Trinity Place Ph 1
Property Features
- Foundation: Slab
Heating and Cooling
- Central
- Electric
- Central Air
Homeowners Association Information
- Dues: $110/Monthly
Flooring
- Carpet
- Tile
Exterior Features
- Block
- Stucco
- Roof: Shingle
Utility Information
- Utilities: Water Source: Public
- Sewer: Public Sewer
School Information
- Elementary School: Hickory Tree Elem
- Middle School: Harmony Middle
- High School: Harmony High
Garage
- 21X18
Living Area
- 1,867 sqft
Listing Price History
Date
Event
Price
% Change
$ (+/-)
Jun 03, 2025
Price Changed
$399,999
-11%
-$46,965
May 06, 2025
Price Changed
$446,964
0%
-$1,845
Dec 03, 2024
Listed
$448,809
-
-
Disclaimer: Listings Courtesy of “My Florida Regional MLS DBA Stellar MLS © 2026. IDX information is provided exclusively for consumers personal, non-commercial use and may not be used for any other purpose other than to identify properties consumers may be interested in purchasing. All information provided is deemed reliable but is not guaranteed and should be independently verified. Last Updated: 1/30/26 15:59




Description